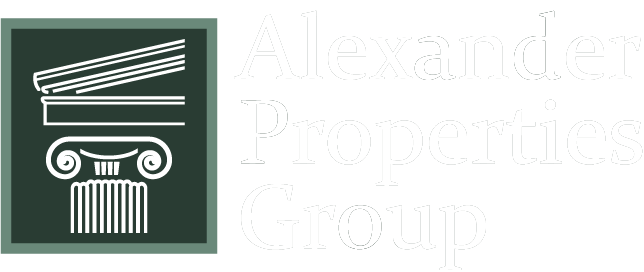Floor Plan
Please contact the leasing office for unit availability before applying.
- All
- 1 Bedroom
- 2 Bedroom
- 3 Bedroom

Cherry
1 Available
797 sqft
1 Bed
1 Bathroom

Pine
1 Available
826 sqft
1 Bed
1 Bathroom

SycamoreI
None Available
790 sqft
1 Bed
1 Bathroom

SycamoreII
None Available
890 sqft
1 Bed
1 Bathroom

Ash
None Available
1240 sqft
2 Bed
2.5 Bathroom

Ash FinBas
1 Available
1445 sqft
2 Bed
2.5 Bathroom
_small.png)
Ash Garage
2 Available
1372 sqft
2 Bed
2.5 Bathroom

Birch
1 Available
1120 sqft
2 Bed
2 Bathroom

Elm
1 Available
1248 sqft
2 Bed
2.5 Bathroom

Elm Garage
1 Available
1423 sqft
2 Bed
2.5 Bathroom

Oak I
None Available
1263 sqft
2 Bed
2 Bathroom

Oak II
2 Available
1202 sqft
2 Bed
2 Bathroom

Poplar I
None Available
1202 sqft
2 Bed
2 Bathroom

Poplar II
None Available
1202 sqft
2 Bed
2 Bathroom

T2.1B
None Available
1445 sqft
2 Bed
2.5 Bathroom

Walnut I
None Available
1126 sqft
2 Bed
2 Bathroom

Walnut II
None Available
1183 sqft
2 Bed
2 Bathroom

Sugar Map
1 Available
1320 sqft
3 Bed
2.5 Bathroom
_small.png)
Sugar MapB
2 Available
1452 sqft
3 Bed
2.5 Bathroom

T3.2B
None Available
1452 sqft
3 Bed
2.5 Bathroom
Please note that rental rates, availability, deposits, and specials are subject to change without notice and are based on availability. Lease terms vary and minimum lease terms and occupancy guidelines may apply. Please contact the leasing office for details.
*Square footage displayed is approximate.


